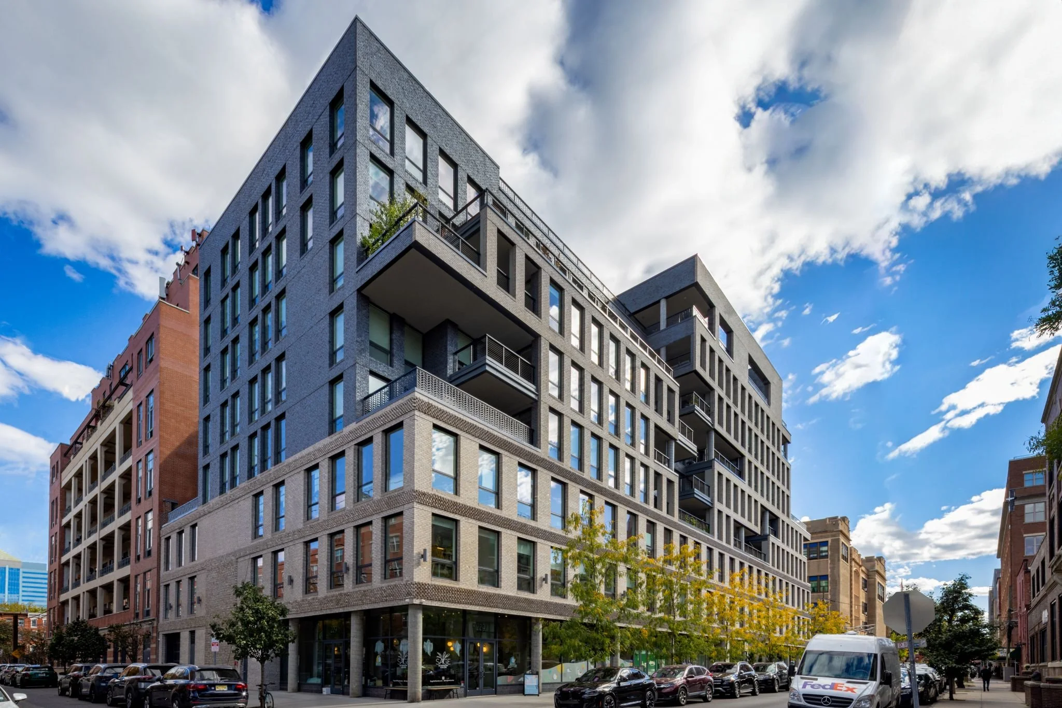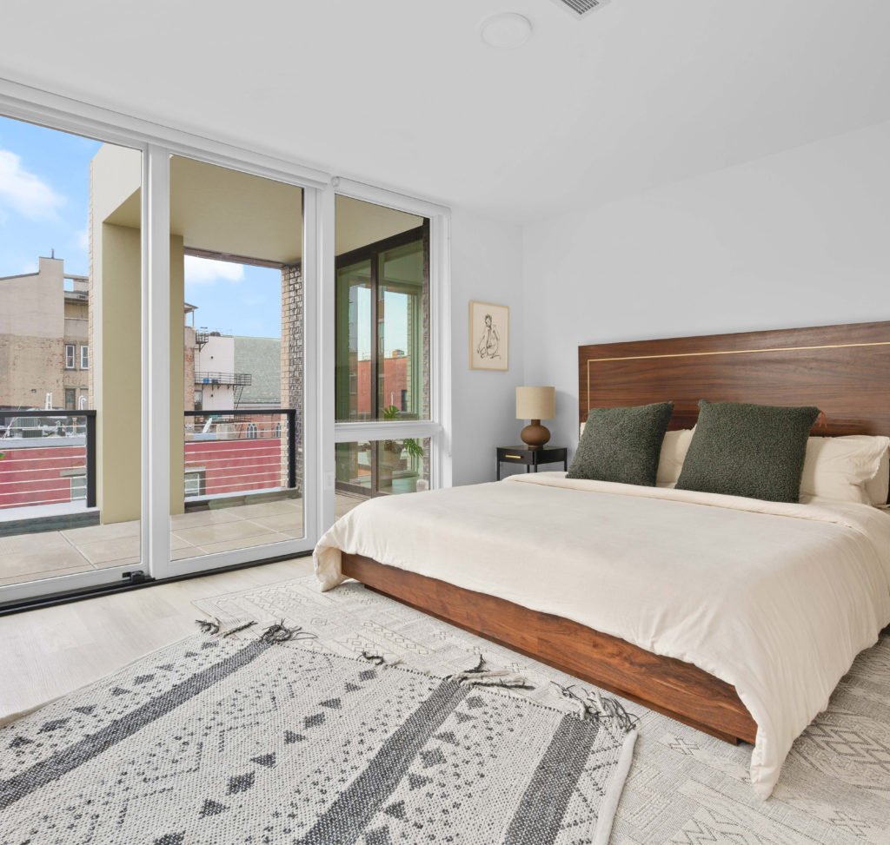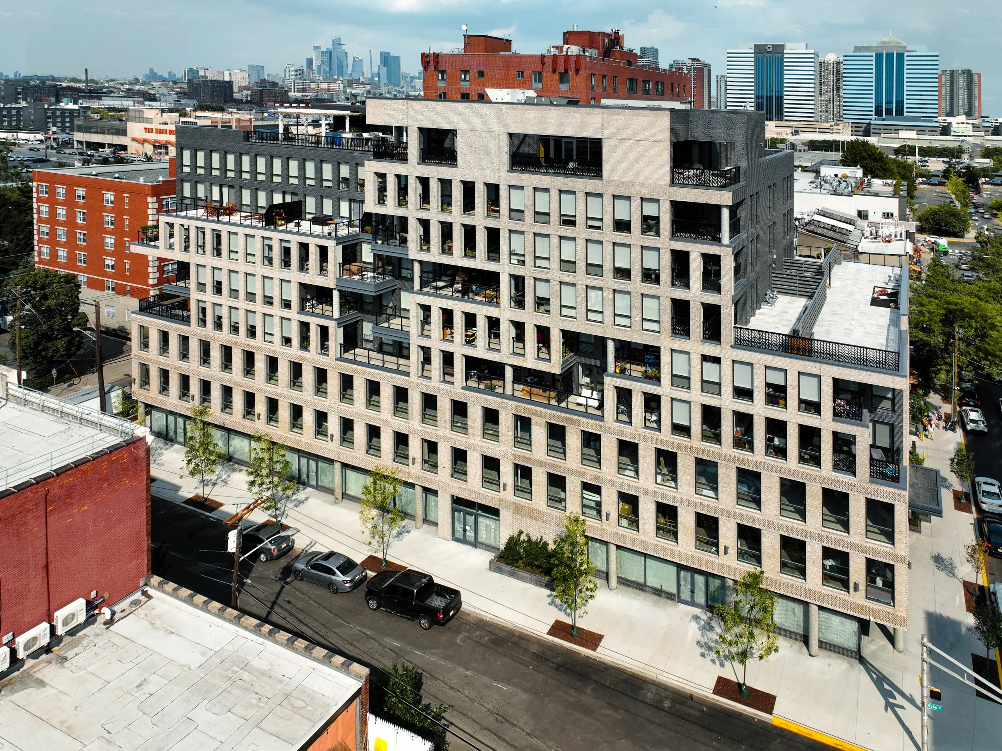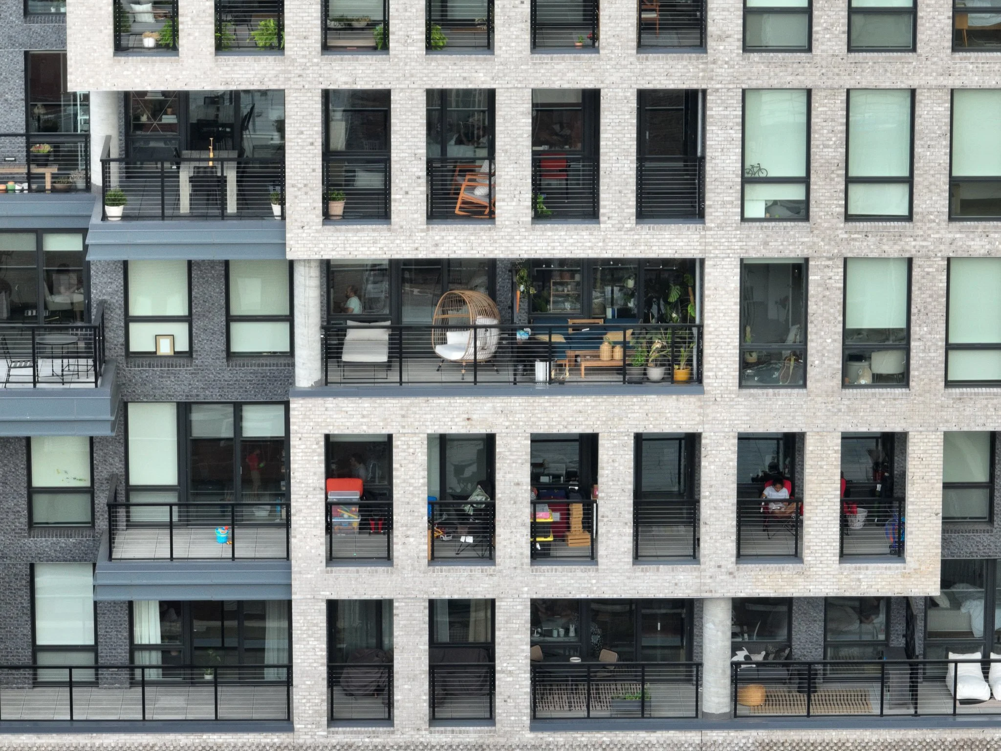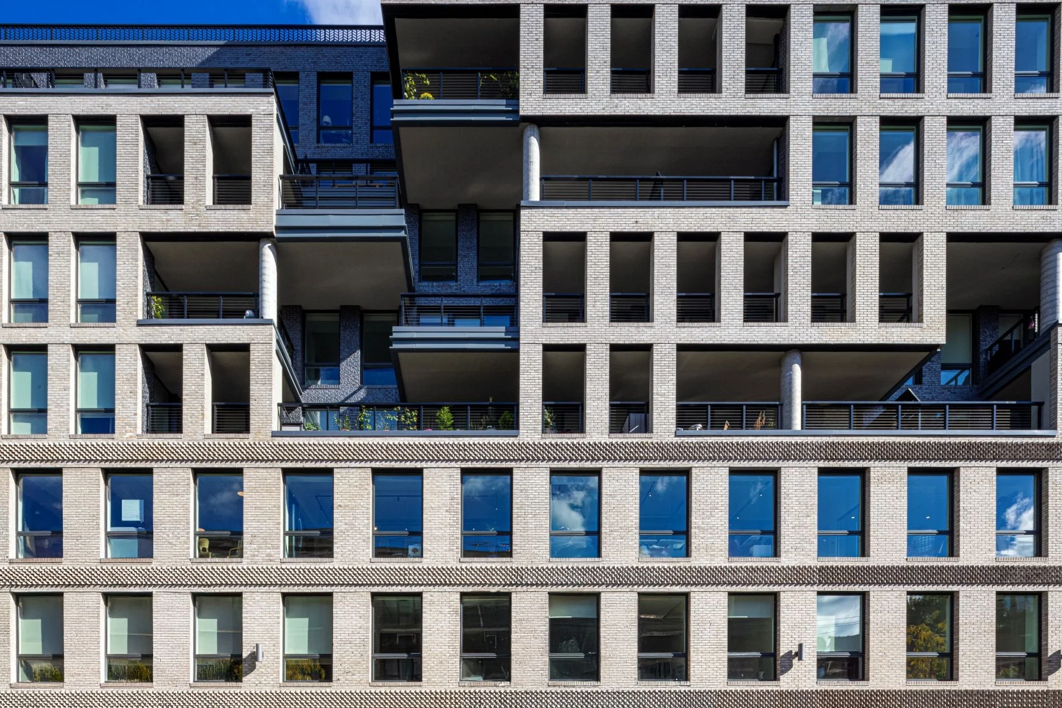170 ERIE STREET
170 Erie St is a nine-story, 162,000-square-foot mixed-use development that offers a contemporary yet sensitive addition to Jersey City’s historic Hamilton Park neighborhood. Its innovative design engages the community by reinterpreting local brick architecture and blending commercial and residential uses to unite small businesses with green urban living.
Hamilton Park is defined by its brick townhouses, schools, and stoop gardens. The project replaces a concrete parking garage that once disconnected the neighborhood’s edge near the Holland Tunnel. Our design repairs this boundary, reimagining the historic character through a modern brick vocabulary.
A double-layer brick façade turns the building “inside-out,” forming terraces, gardens, and shared amenities. The elevated commercial base reactivates the street, while adaptable storefronts accommodate diverse local enterprises. Interlocking interior and exterior forms reduce the building’s scale; asymmetrical perforations, sawtooth textures, and layered brick detailing create dynamic light and shadow. Porches, loggias, and garden walls echo the rhythm of adjacent townhomes, lifting traditional stoop gardens skyward.
Guided by Jane Jacobs’ principles, the building intertwines residential, commercial, and community spaces—an urban typology rare in contemporary multifamily design. Current tenants include a children’s school, café, ceramic studio, co-working spaces, art gallery, and more. Vertical stacking culminates in shared rooftop gardens overlooking Hamilton Park and the Manhattan skyline.
The original garage is reimagined as one of the region’s first semi-automated parking systems, preserving floor area and maintaining a pedestrian-friendly environment.
By weaving together architecture, landscape, and community, 170 Erie St honors Hamilton Park’s historic character while redefining mixed-use urban living.
Jersey City, NJ
162,000 SF
2017 - 2023
Silverman
Complete
Residential, Office, Medical, School, Retail
LOCATION
SIZE
YEARS
CLIENT
STATUS
PROGRAM
Plans
Renderings



